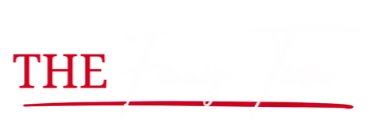3 Beds
2 Baths
1,144 SqFt
3 Beds
2 Baths
1,144 SqFt
Key Details
Property Type Single Family Home
Sub Type Single Family Residence
Listing Status Active
Purchase Type For Sale
Square Footage 1,144 sqft
Price per Sqft $305
Subdivision Cape Coral
MLS Listing ID 225049336
Style Resale Property
Bedrooms 3
Full Baths 2
HOA Y/N Yes
Year Built 2004
Annual Tax Amount $3,598
Tax Year 2024
Lot Size 0.459 Acres
Acres 0.4591
Property Sub-Type Single Family Residence
Source Florida Gulf Coast
Property Description
Welcome to your Florida dream home! This meticulously maintained 3 bedroom, 2 bath residence is nestled in a quiet, sought-after neighborhood of Cape Coral and features a sparkling private pool—perfect for soaking up the sunshine year-round.
Step inside to discover a bright and open floor plan with stylish upgrades throughout. The heart of the home is the modern kitchen, complete with modern countertops, stainless steel appliances, updated cabinetry, and a convenient island ideal for casual dining and entertaining.
Both bathrooms have been tastefully renovated, featuring contemporary fixtures, sleek tile work, and spa-like finishes that offer a touch of luxury.
The spacious primary suite includes a walk-in closet and a private ensuite bath, while two additional bedrooms provide comfort and flexibility for family, guests, or a home office.
Enjoy indoor-outdoor living at its finest with sliding glass doors leading to your screened-in lanai and pool area—an inviting oasis for relaxing or hosting gatherings. The backyard offers ample space for gardening, pets, or simply enjoying the Florida lifestyle.
Additional highlights include a 2-car garage, bright interior paint, tile flooring throughout, and a convenient location close to shopping, dining, parks, and Gulf access waterways.
Don't miss your opportunity to own this move-in ready gem in sunny Cape Coral!
Location
State FL
County Lee
Area Cape Coral
Zoning R1
Rooms
Bedroom Description Split Bedrooms
Dining Room Eat-in Kitchen
Kitchen Island, Pantry
Interior
Interior Features Closet Cabinets, Pantry, Walk-In Closet(s)
Heating Central Electric
Flooring Tile
Equipment Auto Garage Door, Dishwasher, Dryer, Microwave, Range, Refrigerator/Freezer, Washer
Furnishings Unfurnished
Fireplace No
Appliance Dishwasher, Dryer, Microwave, Range, Refrigerator/Freezer, Washer
Heat Source Central Electric
Exterior
Exterior Feature Screened Lanai/Porch
Parking Features Driveway Paved, Attached
Garage Spaces 2.0
Pool Below Ground
Amenities Available None
Waterfront Description None
View Y/N Yes
View Landscaped Area
Roof Type Shingle
Porch Patio
Total Parking Spaces 2
Garage Yes
Private Pool Yes
Building
Lot Description Regular
Story 1
Sewer Septic Tank
Water Well
Architectural Style Ranch, Single Family
Level or Stories 1
Structure Type Concrete Block,Stucco
New Construction No
Others
Pets Allowed Yes
Senior Community No
Tax ID 32-43-24-C3-02217.0430
Ownership Single Family








