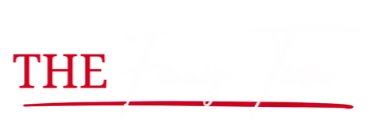3 Beds
2 Baths
1,358 SqFt
3 Beds
2 Baths
1,358 SqFt
Key Details
Property Type Single Family Home
Sub Type Single Family Residence
Listing Status Active
Purchase Type For Sale
Square Footage 1,358 sqft
Price per Sqft $279
Subdivision Cape Coral
MLS Listing ID 225050329
Style Resale Property
Bedrooms 3
Full Baths 2
HOA Y/N Yes
Year Built 1996
Annual Tax Amount $5,359
Tax Year 2024
Lot Size 0.459 Acres
Acres 0.459
Property Sub-Type Single Family Residence
Source Naples
Property Description
Welcome to 25 NW 12th Place, Cape Coral – an exceptional opportunity with a rare mortgage assumption option available, making this a smart and unique find in today's market. Situated on nearly half an acre, this beautifully upgraded home blends modern comfort with tropical charm.
Step inside to discover a fully renovated kitchen that's truly the heart of the home – featuring stunning marble countertops, top-of-the-line Bosch appliances, and a built-in wine cooler, perfect for entertaining or relaxing evenings in. The spacious master suite has also been thoughtfully updated, offering dual vanities, a generous walk-in closet, and elegant finishes throughout the master bath.
New tile and laminate flooring run throughout all bedrooms, creating a clean and cohesive look that complements the home's bright, airy ambiance. Outside, your private backyard retreat awaits – complete with a screened-in saltwater pool, newly laid lush grass, and a tropical landscape filled with palm and banana trees. The fully fenced yard ensures privacy and security while providing ample space for family fun, pets, or future outdoor enhancements.
This home offers the perfect blend of modern upgrades, outdoor living, and financial opportunity with no flood insurance required and the potential to assume a favorable existing mortgage.
Location
State FL
County Lee
Area Cape Coral
Zoning RD-D
Rooms
Dining Room Dining - Family
Interior
Interior Features Built-In Cabinets, Smoke Detectors, Vaulted Ceiling(s)
Heating Central Electric
Flooring Tile
Equipment Cooktop - Electric, Dishwasher, Dryer, Microwave, Range, Refrigerator/Icemaker, Washer, Washer/Dryer Hookup
Furnishings Unfurnished
Fireplace No
Appliance Electric Cooktop, Dishwasher, Dryer, Microwave, Range, Refrigerator/Icemaker, Washer
Heat Source Central Electric
Exterior
Exterior Feature Open Porch/Lanai, Screened Lanai/Porch
Parking Features Attached
Garage Spaces 2.0
Fence Fenced
Pool Below Ground, Screen Enclosure
Amenities Available None
Waterfront Description None
View Y/N Yes
View Landscaped Area, Pool/Club
Roof Type Shingle
Porch Patio
Total Parking Spaces 2
Garage Yes
Private Pool Yes
Building
Lot Description Oversize
Story 1
Water Central
Architectural Style Ranch, Single Family
Level or Stories 1
Structure Type Concrete Block,Stucco
New Construction No
Others
Pets Allowed Yes
Senior Community No
Tax ID 10-44-23-C4-03669.0200
Ownership Single Family
Security Features Smoke Detector(s)








