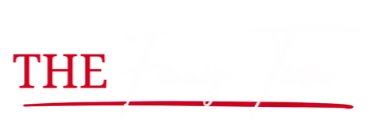4 Beds
3 Baths
1,971 SqFt
4 Beds
3 Baths
1,971 SqFt
Key Details
Property Type Single Family Home
Sub Type Single Family Residence
Listing Status Active
Purchase Type For Sale
Square Footage 1,971 sqft
Price per Sqft $230
Subdivision Ashley Oaks Unit 1
MLS Listing ID TB8392411
Bedrooms 4
Full Baths 2
Half Baths 1
Construction Status Completed
HOA Fees $500/ann
HOA Y/N Yes
Annual Recurring Fee 500.0
Year Built 1990
Annual Tax Amount $6,150
Lot Size 0.530 Acres
Acres 0.53
Property Sub-Type Single Family Residence
Source Stellar MLS
Property Description
Discover this spacious 4-bedroom, 2.5-bathroom home nestled on a half-acre corner lot in the highly desirable Ashley Oaks Community. With thoughtful updates and timeless character, this home offers comfort, space, and unbeatable location.
Primary Suite on Main Level offering privacy of a first-floor owner's suite with a full en-suite bath — the perfect escape after a long day. Versatile Upper Level upstairs features three generously sized bedrooms and a full bathroom, perfect for family, guests, or your ideal home office. Cozy & Connected Living .The open-concept family room invites relaxation with a wood-burning fireplace and flows seamlessly into a screened-in patio, ideal for peaceful mornings or evening gatherings while taking in the wildlife.
Recent Upgrades Include,New Roof (2021),Water Heater (2021),HVAC System (2022),Luxe Vinyl Flooring (2025)
Prime Location Perks Minutes from I-75, top-rated schools, local dining, shopping, and more — everything you need is right at your doorstep.This is more than a house — it's your next chapter. Schedule your private showing today and fall in love with Ashley Oaks living.
Location
State FL
County Hillsborough
Community Ashley Oaks Unit 1
Area 33578 - Riverview
Zoning PD
Interior
Interior Features Cathedral Ceiling(s), Ceiling Fans(s), Eat-in Kitchen, L Dining, Solid Wood Cabinets, Window Treatments
Heating Central, Electric
Cooling Central Air
Flooring Carpet, Ceramic Tile, Tile
Fireplaces Type Wood Burning
Fireplace true
Appliance Dishwasher, Dryer, Electric Water Heater, Microwave, Range, Refrigerator, Washer
Laundry Inside, Laundry Room
Exterior
Exterior Feature Private Mailbox, Sidewalk, Sliding Doors
Garage Spaces 3.0
Community Features Clubhouse, Deed Restrictions, Pool
Utilities Available Other
Waterfront Description Pond
View Water
Roof Type Shingle
Porch Covered, Rear Porch, Screened
Attached Garage true
Garage true
Private Pool No
Building
Lot Description Corner Lot
Entry Level Two
Foundation Slab
Lot Size Range 1/2 to less than 1
Sewer Public Sewer
Water Public
Structure Type Block,Stucco
New Construction false
Construction Status Completed
Schools
Elementary Schools Riverview Elem School-Hb
Middle Schools Giunta Middle-Hb
High Schools Spoto High-Hb
Others
Pets Allowed Cats OK, Dogs OK
Senior Community No
Ownership Fee Simple
Monthly Total Fees $41
Acceptable Financing Cash, Conventional, FHA
Membership Fee Required Required
Listing Terms Cash, Conventional, FHA
Special Listing Condition None








