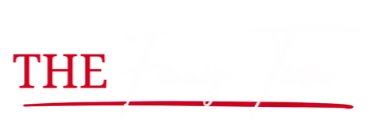3 Beds
2 Baths
1,562 SqFt
3 Beds
2 Baths
1,562 SqFt
Key Details
Property Type Single Family Home
Sub Type Single Family Residence
Listing Status Active
Purchase Type For Sale
Square Footage 1,562 sqft
Price per Sqft $227
Subdivision Lehigh Acres
MLS Listing ID 225051471
Style New Construction
Bedrooms 3
Full Baths 2
HOA Y/N Yes
Year Built 2025
Annual Tax Amount $360
Tax Year 2024
Lot Size 0.250 Acres
Acres 0.2501
Property Sub-Type Single Family Residence
Source Florida Gulf Coast
Property Description
Welcome to this stunning new build located at 1200 W 11th St in Lehigh Acres, FL. Situated on a desirable corner lot, this 3-bedroom, 2-bathroom home offers modern living with thoughtful upgrades throughout. Enjoy the elegance of quartz countertops and sleek porcelain tile flooring that flows seamlessly through every room.
The open-concept layout is perfect for both relaxing and entertaining. Located in a quiet residential neighborhood, this home is ideal for buyers looking for peace and convenience.
Just minutes from shopping, dining, and essential services. Nearby schools include G. Weaver Hipps Elementary, Lehigh Acres Middle, and Lehigh Senior High School. Convenient access to major roads makes commuting a breeze.
Don't miss your opportunity to own a brand-new home in one of the most up-and-coming areas of Lehigh Acres!
SELLER CONCESSIONS OFFERED!!
Location
State FL
County Lee
Area Lehigh Acres
Zoning RS-1
Rooms
Bedroom Description Split Bedrooms
Dining Room Dining - Living
Kitchen Island
Interior
Interior Features Smoke Detectors
Heating Central Electric
Flooring Tile
Equipment Microwave, Range, Refrigerator, Smoke Detector
Furnishings Unfurnished
Fireplace No
Appliance Microwave, Range, Refrigerator
Heat Source Central Electric
Exterior
Parking Features Driveway Paved, Attached
Garage Spaces 2.0
Amenities Available None
Waterfront Description None
View Y/N Yes
View Trees/Woods
Roof Type Shingle
Total Parking Spaces 2
Garage Yes
Private Pool No
Building
Lot Description Regular
Story 1
Sewer Septic Tank
Water Softener, Well
Architectural Style Ranch, Single Family
Level or Stories 1
Structure Type Concrete Block,Stucco
New Construction Yes
Others
Pets Allowed Yes
Senior Community No
Tax ID 19-44-27-L2-10047.014B
Ownership Single Family
Security Features Smoke Detector(s)








