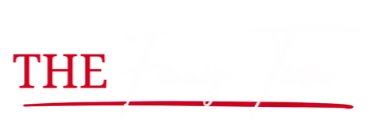
4 Beds
3 Baths
2,050 SqFt
4 Beds
3 Baths
2,050 SqFt
Key Details
Property Type Single Family Home
Sub Type Single Family Residence
Listing Status Active
Purchase Type For Rent
Square Footage 2,050 sqft
Subdivision Ranches/Lk Mcleod Ii
MLS Listing ID O6342152
Bedrooms 4
Full Baths 2
Half Baths 1
HOA Y/N No
Year Built 2024
Lot Size 4,356 Sqft
Acres 0.1
Property Sub-Type Single Family Residence
Source Stellar MLS
Property Description
This spacious 4-bedroom, 2.5-bathroom home offers just under 2,000 square feet of comfortable living. The open-concept layout makes it easy to enjoy time with family and friends, whether you're cooking in the modern kitchen or relaxing in the living room.
Upstairs, you'll find a generous loft area along with all four bedrooms, giving everyone their own space. The owner's suite features a walk-in closet and private bath with double sinks. A covered patio and backyard provide plenty of room to enjoy Florida evenings.
Additional perks include a two-car garage, brand-new appliances (washer and dryer included), and high-speed internet built into the rent. Located in the new Ranches at Lake McLeod community, you'll be close to Winter Haven, shopping, dining, and local attractions like Legoland and the Chain of Lakes Sports Complex.
Available now. Pets ok. Applications are $45/person through turbotenant.
Location
State FL
County Polk
Community Ranches/Lk Mcleod Ii
Area 33839 - Eagle Lake
Interior
Interior Features Open Floorplan, PrimaryBedroom Upstairs, Stone Counters, Walk-In Closet(s)
Heating Electric
Cooling Central Air
Flooring Carpet, Ceramic Tile
Furnishings Unfurnished
Fireplace false
Appliance Dishwasher, Disposal, Dryer, Microwave, Range, Refrigerator, Washer, Water Softener
Laundry Laundry Room, Upper Level
Exterior
Garage Spaces 2.0
Community Features Street Lights
Utilities Available BB/HS Internet Available, Cable Connected, Public, Sewer Connected, Sprinkler Meter, Water Connected
Attached Garage true
Garage true
Private Pool No
Building
Story 2
Entry Level Two
Sewer Public Sewer
Water Public
New Construction false
Others
Pets Allowed Yes
Senior Community No
Membership Fee Required Required




