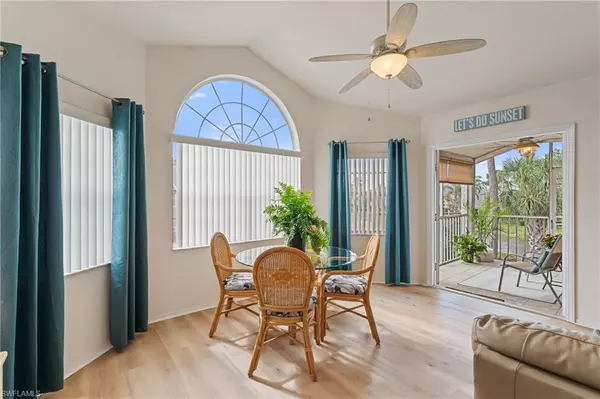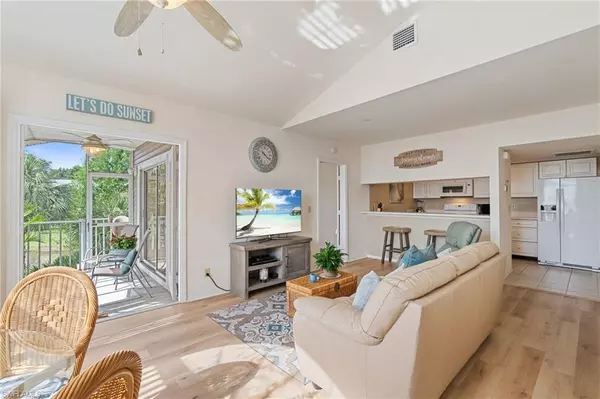
2 Beds
2 Baths
873 SqFt
2 Beds
2 Baths
873 SqFt
Open House
Sun Sep 28, 1:00pm - 3:00pm
Key Details
Property Type Condo
Sub Type Low Rise (1-3)
Listing Status Active
Purchase Type For Sale
Square Footage 873 sqft
Price per Sqft $229
Subdivision Wellington At Breckenridge
MLS Listing ID 225072045
Style Resale Property
Bedrooms 2
Full Baths 2
HOA Fees $8,600
HOA Y/N Yes
Leases Per Year 4
Year Built 1989
Annual Tax Amount $2,517
Tax Year 2024
Lot Size 3,641 Sqft
Acres 0.0836
Property Sub-Type Low Rise (1-3)
Source Naples
Land Area 873
Property Description
Location
State FL
County Lee
Community Gated, Golf Course, Tennis
Area Breckenridge
Rooms
Bedroom Description Split Bedrooms
Dining Room Breakfast Bar, Dining - Living
Interior
Interior Features Bar, French Doors, Pull Down Stairs, Smoke Detectors, Vaulted Ceiling(s), Window Coverings
Heating Central Electric
Flooring Tile, Vinyl
Equipment Cooktop - Electric, Dishwasher, Disposal, Dryer, Microwave, Range, Refrigerator/Freezer, Self Cleaning Oven, Smoke Detector, Washer
Furnishings Turnkey
Fireplace No
Window Features Window Coverings
Appliance Electric Cooktop, Dishwasher, Disposal, Dryer, Microwave, Range, Refrigerator/Freezer, Self Cleaning Oven, Washer
Heat Source Central Electric
Exterior
Exterior Feature Screened Lanai/Porch
Parking Features 1 Assigned, Common, Covered, Deeded, Guest, Paved, Detached Carport
Carport Spaces 1
Pool Community
Community Features Clubhouse, Park, Pool, Fitness Center, Golf, Putting Green, Sidewalks, Street Lights, Tennis Court(s), Gated
Amenities Available Barbecue, Bike Storage, Bocce Court, Business Center, Cabana, Clubhouse, Park, Pool, Community Room, Spa/Hot Tub, Fitness Center, Storage, Golf Course, Hobby Room, Internet Access, Library, Pickleball, Putting Green, Shuffleboard Court, Sidewalk, Streetlight, Tennis Court(s), Underground Utility, Car Wash Area
Waterfront Description None
View Y/N Yes
View Landscaped Area, Parking Lot, Pond
Roof Type Shingle
Street Surface Paved
Total Parking Spaces 1
Garage No
Private Pool No
Building
Lot Description Zero Lot Line
Story 1
Water Central
Architectural Style Two Story, Low Rise (1-3)
Level or Stories 1
Structure Type Wood Frame,Vinyl Siding
New Construction No
Others
Pets Allowed With Approval
Senior Community No
Tax ID 29-46-25-E2-13000.0860
Ownership Condo
Security Features Smoke Detector(s),Gated Community








